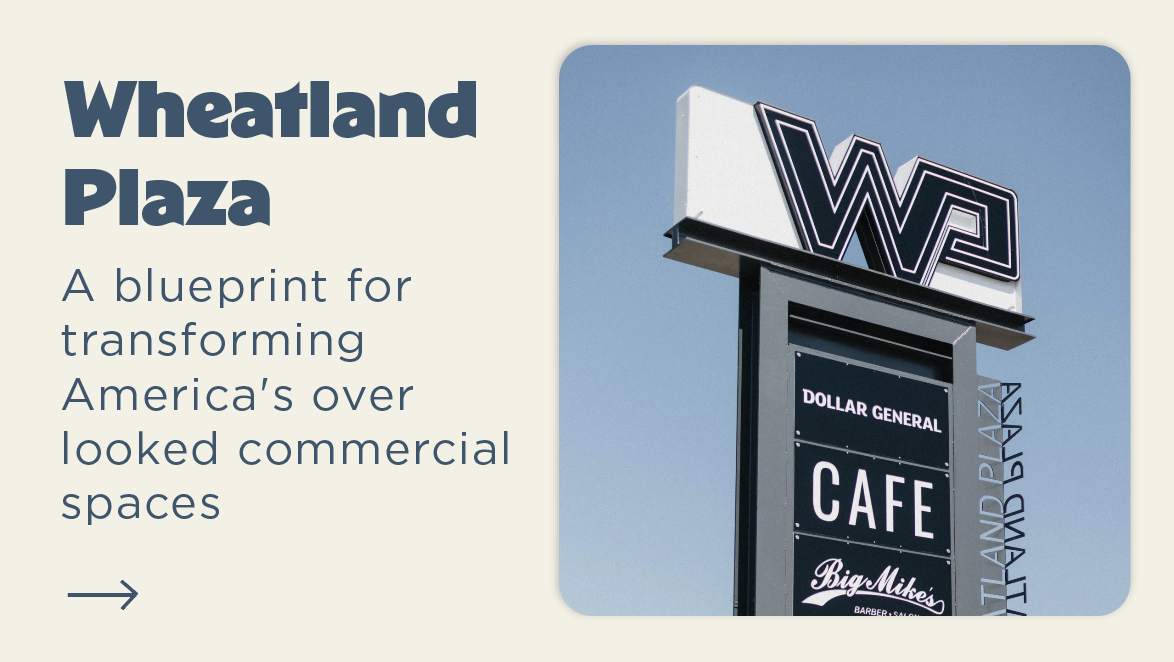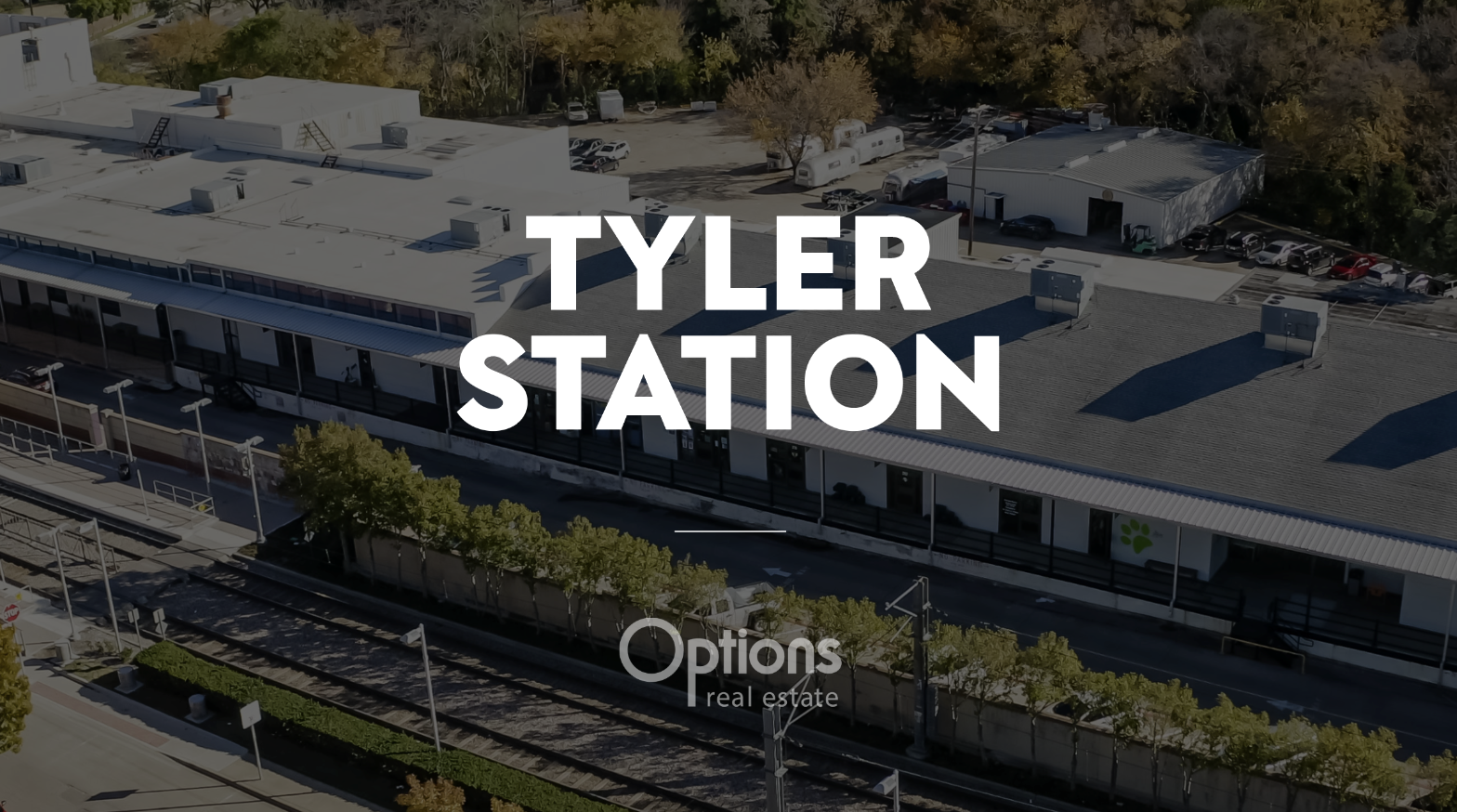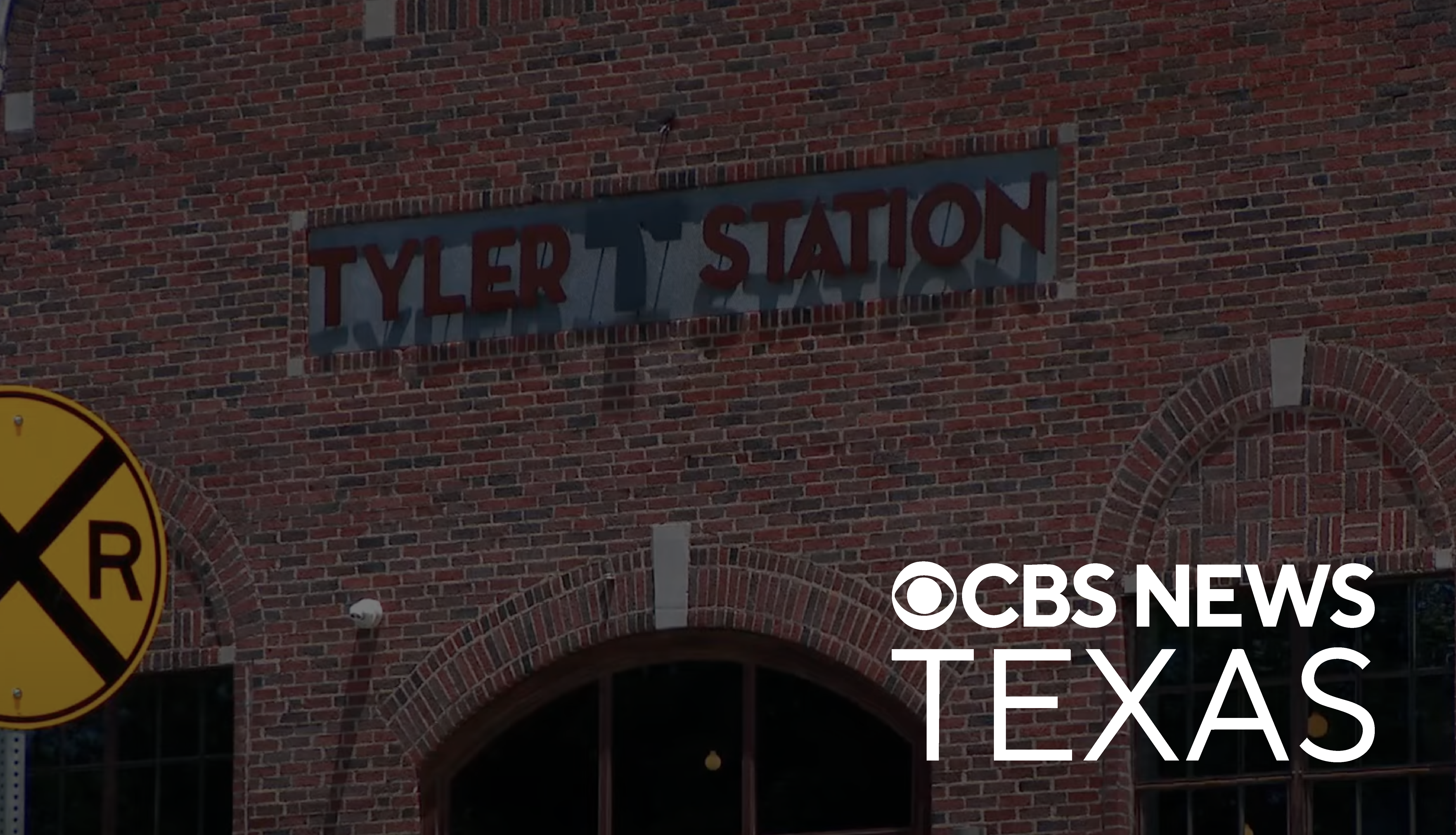What to do with all those parking spaces? Two examples, from large to small
Written by Kees de Graaf
—
For decades, the creation of parking spaces has been an integral part of urban design and area development. However, increasingly critical voices are questioning this approach: Should we still give the automobile such a prominent role? Are there alternative solutions that better support livability and spatial quality? Two projects—in Texas and Nijmegen—demonstrate that it can indeed be done differently.
If there’s one place you wouldn’t expect the dominance of cars and parking to be challenged, it’s the United States. But nothing could be further from the truth. In fact, the U.S. is home to the Parking Reform Network (PRN), which brings together various innovative parking solutions. Their goals include climate adaptation, affordable housing, and safer streets. A major advocate for this movement was Donald Shoup, who passed away this year. His 2005 book, The High Cost of Free Parking, urged governments to charge reasonable market rates for street parking and reinvest that revenue into local public amenities.
Affordable Housing
A much more radical approach to rethinking parking spaces can be found on PRN’s website: the transformation of a suburban parking lot in Duncanville, Texas. Developer Monte Anderson, CEO of Options Real Estate, is reviving a dilapidated shopping center—along with its 80 parking spaces. This summer, construction begins on a housing project with affordable homes, developed in partnership with Habitat for Humanity. The parking lot will be replaced with 16 new homes. Meanwhile, the large retail spaces in the center are being redeveloped into smaller units.

Anderson refers to himself as an “incremental developer” and focuses on small-scale projects that can make a difference in existing neighborhoods. He purchased the struggling shopping center in 2022 and saw potential in repurposing the parking spaces to increase the overall value of the area. Concerns about lost parking were countered with data showing that a mixed-use program would eliminate peak parking demand. Instead, the remaining spaces could meet needs through shared use.


Public Space Redesign in Nijmegen
On a completely different scale is the initiative in Nijmegen, Netherlands, where the municipality launched the “Street Made to Measure” (Straat op Maat) project. In this program, ten city streets are given the opportunity to repurpose parking spaces with the help of three modular "space makers." These modules may be used for bike storage, seating areas, or neighborhood gathering spots. The designs are by architect Lysander Klinkenberg.
“Street Made to Measure” is part of a public participation program supporting Nijmegen’s mobility transition. According to the municipality's website, “Through various initiatives, the city works with residents to improve livability on Nijmegen's streets. The space makers are a pilot to explore how public space can be flexibly adapted to fit neighborhood needs.”
Submitting a request for a space maker comes with conditions: initiators must start discussions with neighbors and take joint responsibility for maintenance. The first space makers were installed on June 11, with more to follow. Rotterdampioneered this approach, and other cities—like Ede, which has already purchased a unit—are expressing interest. The initiative also involves “bike professor” Marco te Brömmelstroet, who resides in Ede.

Parking Is Not the Only Answer
It’s also clear that simply removing parking spaces in inner cities is not a complete solution to urban mobility challenges. The city of Zwolle is fully aware of this. While they are reducing on-street parking in the city center, they are also ensuring sufficient replacement capacity.
Over the past decades, Zwolle’s population has doubled, while the number of cars has increased by a factor of 20. The municipality aims to reverse this trend by creating more space for cyclists and pedestrians. Measures to discourage city center parking include limiting the number of parking permits. In addition, Zwolle is developing mobility hubs at various scales, guided by the Adaptive Development Strategy for Mobility Hubs.
A concrete example is the Noorderkwartier, where urban design firm West 8 recently submitted the Spatial Development Plan. The vision is for visitors to park their cars in this area on the city’s edge and continue their journey on foot into the city center.





